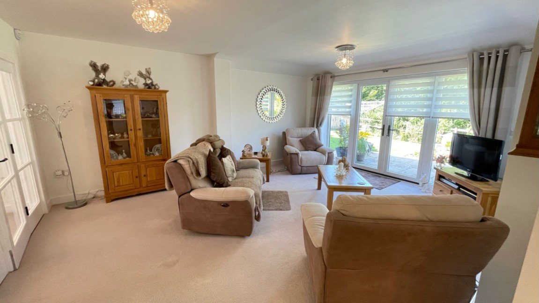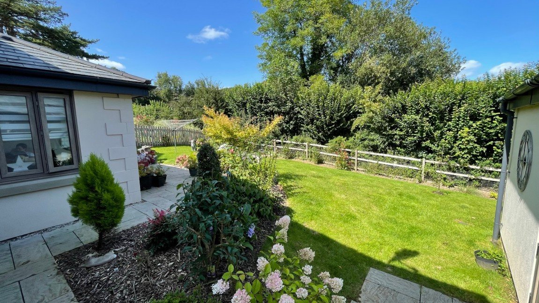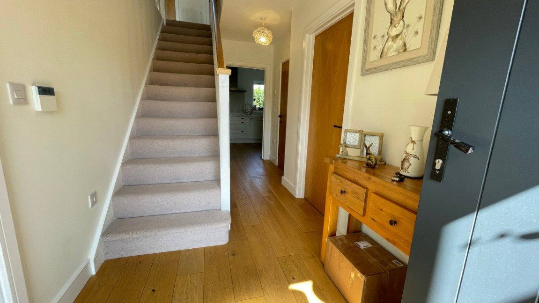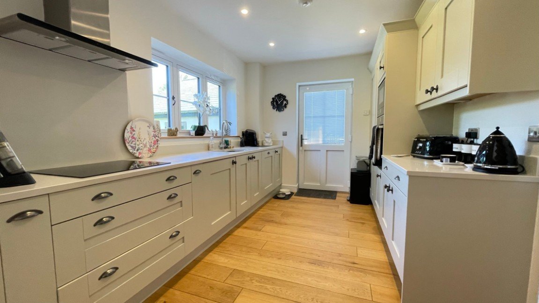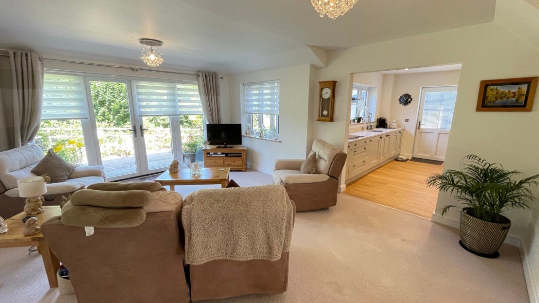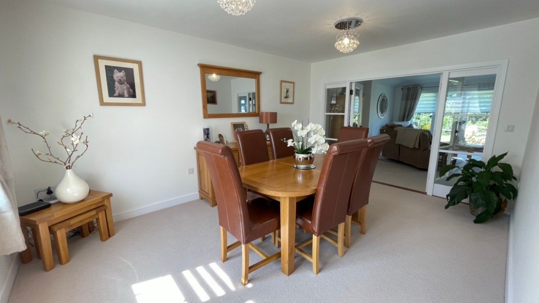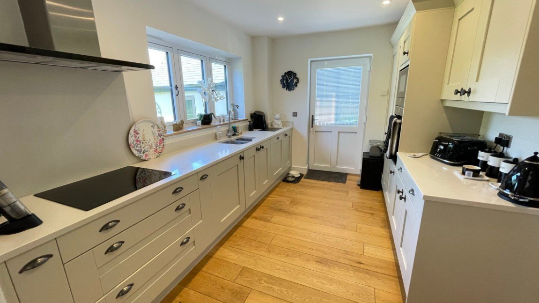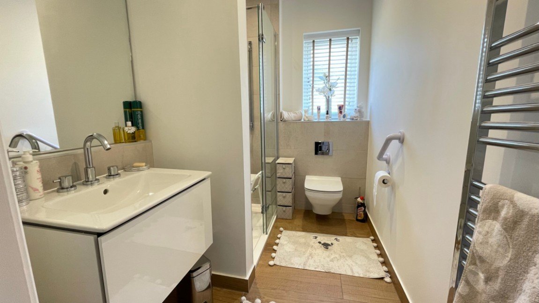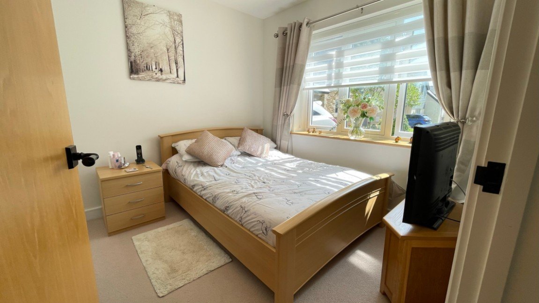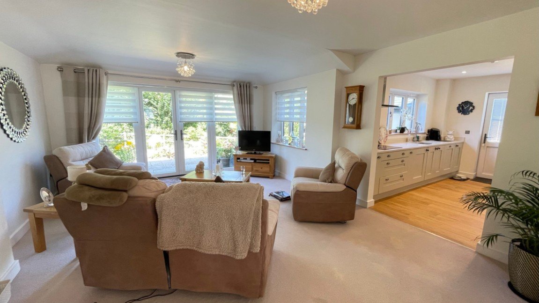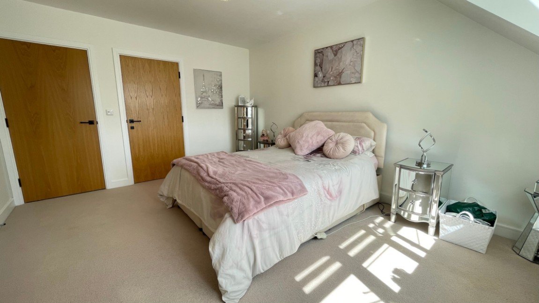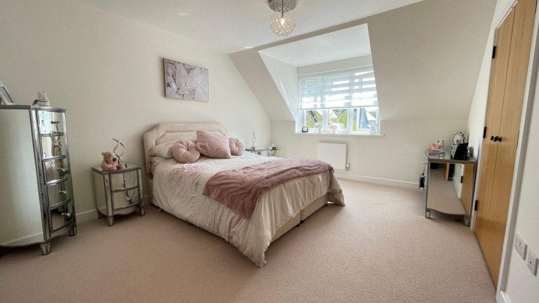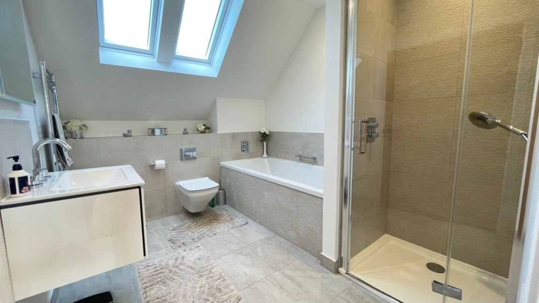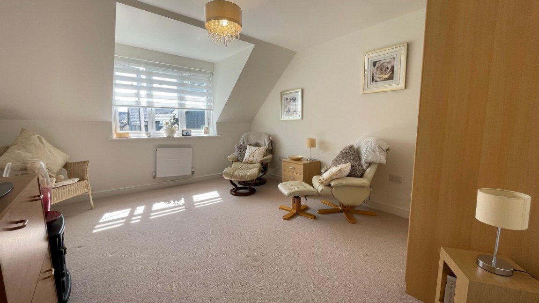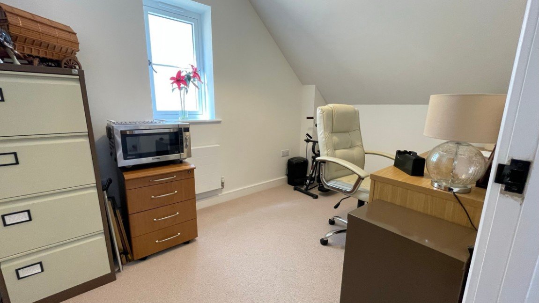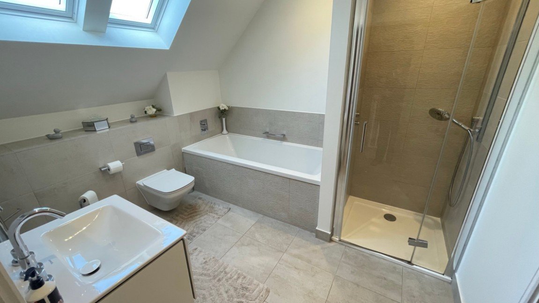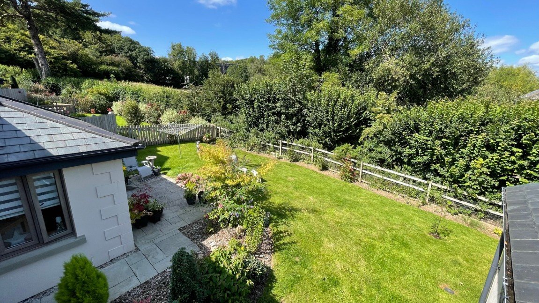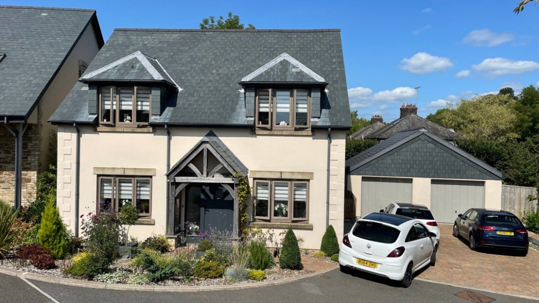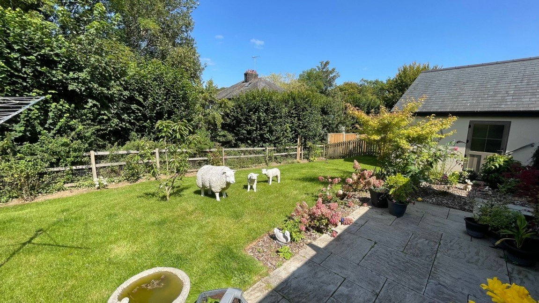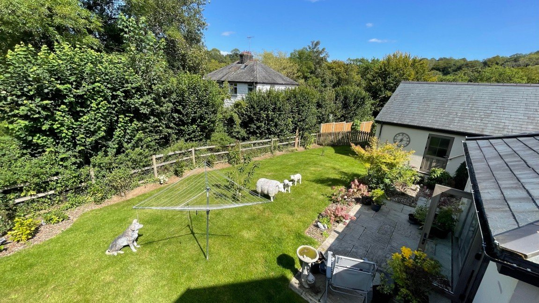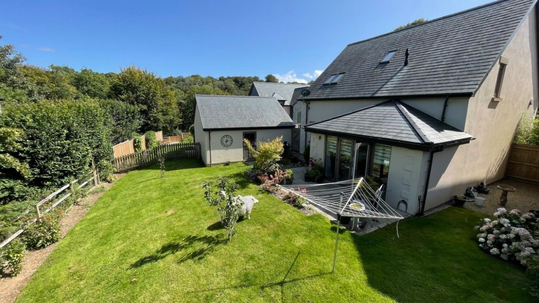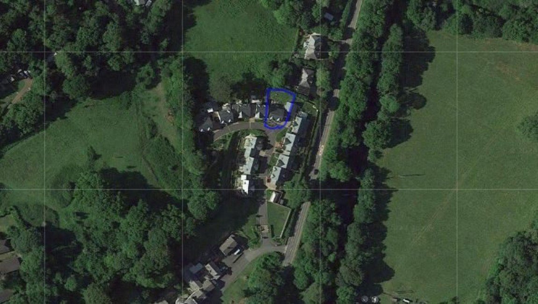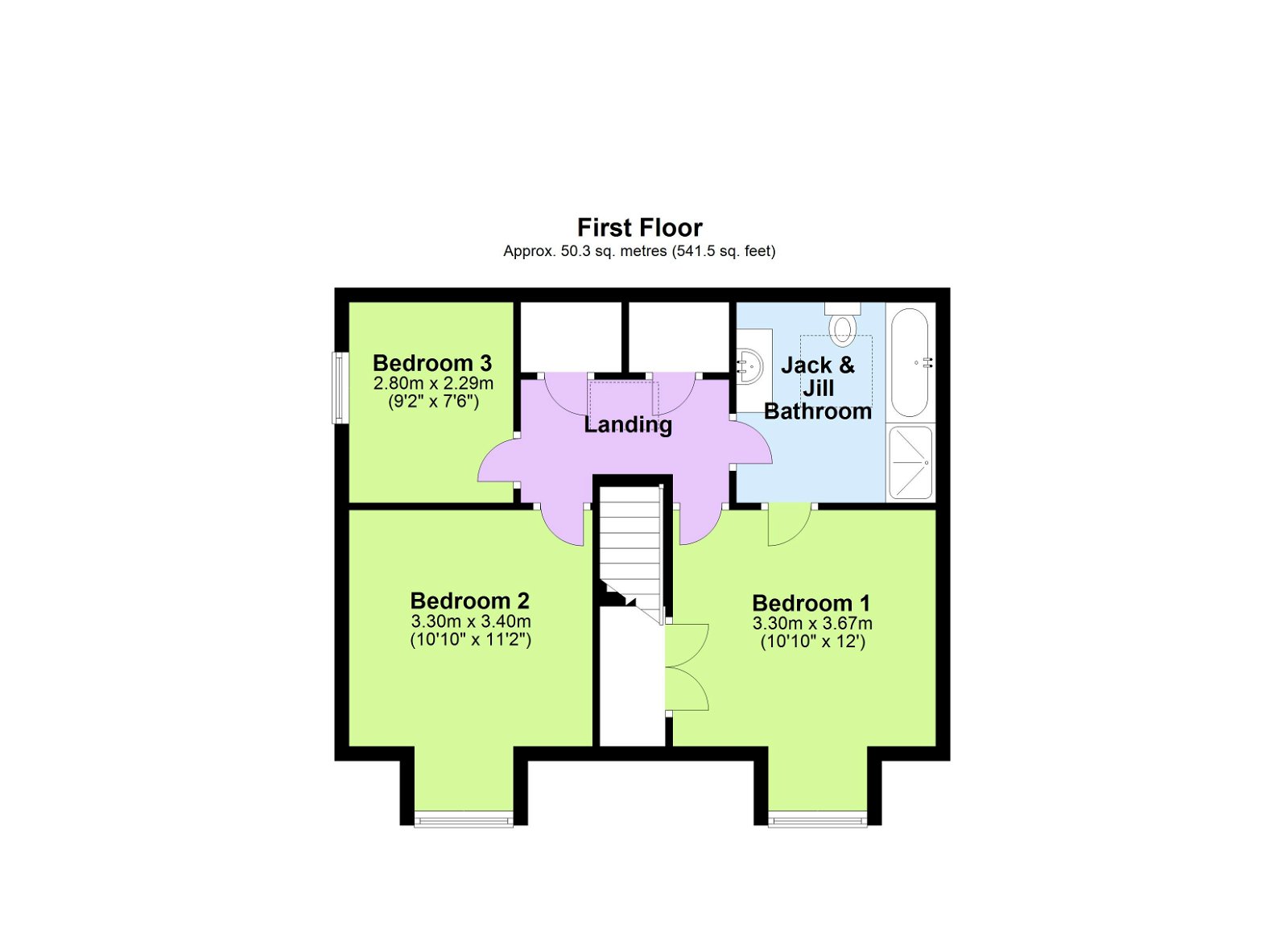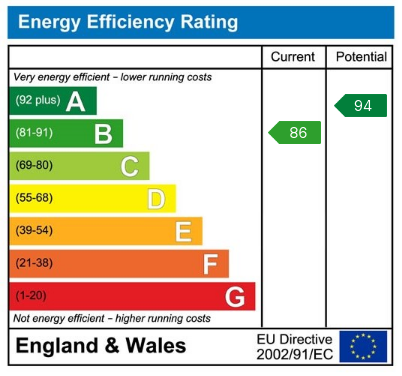Trendle Gardens, Tavistock, PL19 0FF
Guide Price
£495,000
Property Composition
- Detached House
- 4 Bedrooms
- 2 Bathrooms
- 2 Reception Rooms
Property Features
- Stunning Four Bedroom Detached House
- Built by Blue Cedar Homes in 2020 exclusively for those aged 55's and Over
- Stylish and Luxury Finishes Throughout
- Driveway, Garage and Front and Rear Gardens
- Excellent Location within Level walk to Town Centre
- Study/Bedroom and Shower Room on the Ground Floor
- Two Spacious Receptions Rooms
- Superb Kitchen and Luxury Four Piece Bathroom
- Dedicated Estate Manager to offer peace of mind
- Quote ref DT0134
Property Description
Quote ref DT0134
Stunning four bedroom detached house part of an award winning development built in 2020. Comprises; entrance hall, dining room, living room, office/bedroom four, downstairs shower room, fitted kitchen, three further bedrooms, Jack & Jill en-suite bathroom, driveway, garden and beautifully landscaped gardens.
SITUATION
Trendle Gardens, located on the level eastern boundary of Tavistock, you will find yourself strolling past the grand Mount Kelly private school on your short walk in to town to shop, meet friends or to enjoy the cafes and restaurants the town has to offer.
Tavistock is a thriving Stanary market town in West Devon, nestled on the western edge of Dartmoor National Park. Tavistock is an ancient town, rich in history dating back to the 10th century and famed for being the birthplace of Sir Francis Drake. Largely the 19th-century town centre is focused around Bedford Square. The town offers a superb range of shopping, boasting the famous Pannier Market and a wide range of local and national shops. Also there are public houses, cafes, restaurants, social clubs, riverside park, leisure centre, theatre, doctors surgery, dentists and Tavistock Hospital. There are excellent educational facilities including primary and secondary schools in the state and private sector. The town has superb recreation and sporting facilities including; Tennis club, bowls club, golf club, cricket clubs, football club and athletics track. Plymouth, some 15 miles to the south, offers extensive amenities. The cathedral city of Exeter lies some 40 miles to the northeast, providing transport connections to London and the rest of the UK via its railway links and the M5 motorway.
THE PROPERTY AND ACCOMMODATION
Could this be your forever home? Welcome to Trendle Gardens, an introduction to luxury and style in the perfect location in Tavistock, making the most of the stunning surrounds of West Devon.
A beautifully designed detached four bedroom house, developed by Blue Cedar Homes in 2020 and exclusively reserved for those aged 55 and over. The development has focused on delivering a home with generous sized accommodation, flexible and adaptable design, luxury fittings and finishes, architectural features and in an excellent location.
Trendle Gardens has its own dedicated Estate Manager who will take care of ensuring the communal gardens, property exteriors so that the development remains first class, providing residents peace of mind. Please enquire to the current annual costings which are paid quarterly.
The development consists of 12 individually designed detached houses and is a premium postcode.
Approached with a driveway to the side leading to a single garage and a very pretty well stocked front garden. The property is sure to make an impressive first impression.
Set on a comfortable sized plot with the property sitting relatively central and enjoys a nice size rear garden. The rear garden in particular, has been beautifully landscaped and offers excellent privacy and proves to be a perfect area for enjoying the most of the summer afternoons and evenings.
Internally, on the ground floor the accommodation comprises; entrance hall with under stairs cupboard, flexible downstairs bedroom/study, shower room, high quality kitchen and two really generous sized reception rooms.
The kitchen is beautifully appointed to include integrated appliances, stone worktops, quality cabinetry and flows in to the rear reception room and the entrance hall.
Both of the receptions rooms are completely flexible. Both lend themselves to be dining rooms or living rooms depending on your personal preference. The original designers visualised the front room to be used as an evening lounge and the rear room to be a dining room and a sun room towards the windows and double doors to the garden. The layout will easily adapt to your individual preference and lifestyle.
Upstairs on the first floor is a central landing with two good size storage cupboards, a Velux skylight and doors leading to three bedrooms and a Jack & Jill luxury four piece bathroom.
The main bedroom includes a fitted double wardrobe, access to an en-suite (Jack & Jill) and a dorma window to a pleasant front aspect. The second bedroom also has a dorma window to the front and a good size for a 2nd bedroom. The third bedroom is a single or could also be used as a study.
The luxury bathroom has been beautifully equipped to include a double shower enclosure, bath with centre tap, low level WC, wash hand basin set in to a vanity unit and a Velux skylight.
Blue Cedar Homes and thought of everything in the design of this stunning home, call NOW to book your viewing to see for yourself!
Rear Living Room 5.30m (17'5'') x 4.46m (14'8'') Kitchen 2.80m (9'2'') x 3.69m (12'1'') Front Dining Room 4.80m (15'9'') x 3.40m (11'2'') Study/Bedroom 4 3.01m (9'11'') x 2.90m (9'6'') Shower Room 1.69m (5'6'') x 2.90m (9'6'')
Bedroom One 3.30m (10'10'') x 3.67m (12') Bedroom Two 3.30m (10'10'') x 3.40m (11'2'') Bedroom Three 2.80m (9'2'') x 2.29m (7'6'') Luxury Four Piece Bathroom 2.80m (9'2'') x 2.78m (9'2'')
Garage Side uPVC door, metal up and over garage door to front. Electrics and light connected.
COUNCIL TAX: Band: E Annual Price £2,726 (avg)
TENURE: FREEHOLD
SERVICES - Mains Gas, Mains Drains & Electric.
PLEASE NOTE
We may refer buyers and sellers through our panel of chosen Conveyancers. It is completely your decision whether you choose to use their services. Should you decide to use their services you should know that we would receive a referral fee of £100 (plus Vat) from them for referring you. These firms have been handpicked and we only refer you to the best local firms with a proven high track record.
We also refer buyers and sellers to our Financial Advisers. It is your decision whether you choose to use their services. Should you decide to use any of their services you should be aware that we would receive a average referral fee of £200 from them for recommending you.
You are not under any obligation to use the services of any of the recommended providers, though should you accept our recommendation the provider is expected to pay us the corresponding referral fee.
Prior to a sale being agreed and solicitors instructed, prospective purchasers will be required to produce identification documents to comply with Anti-Money Laundering regulations. These checks currently cost £20 per check which we request that you pay for.



