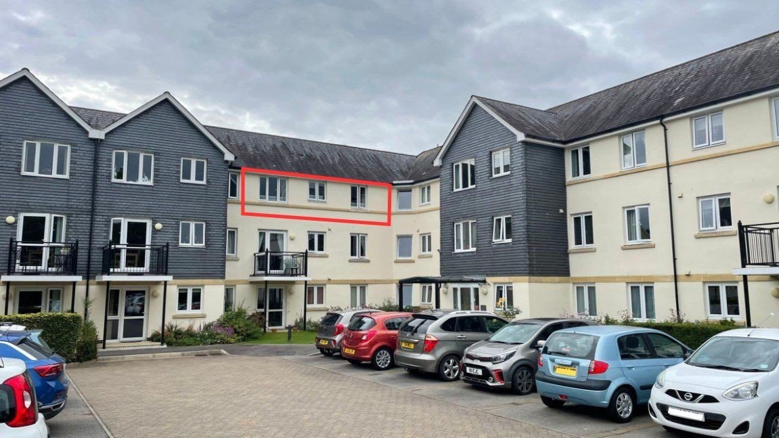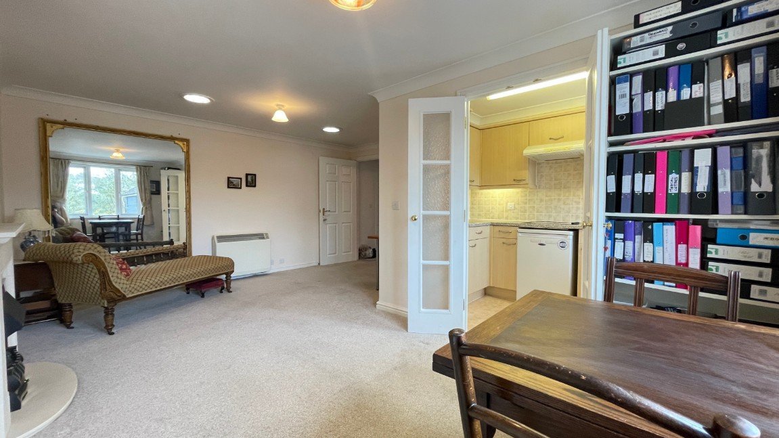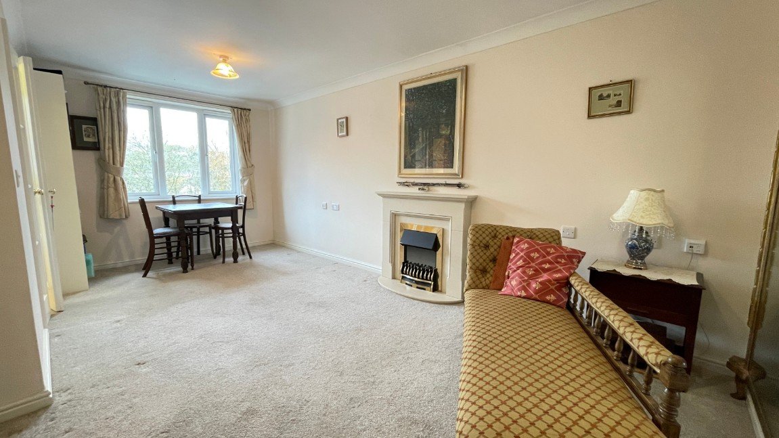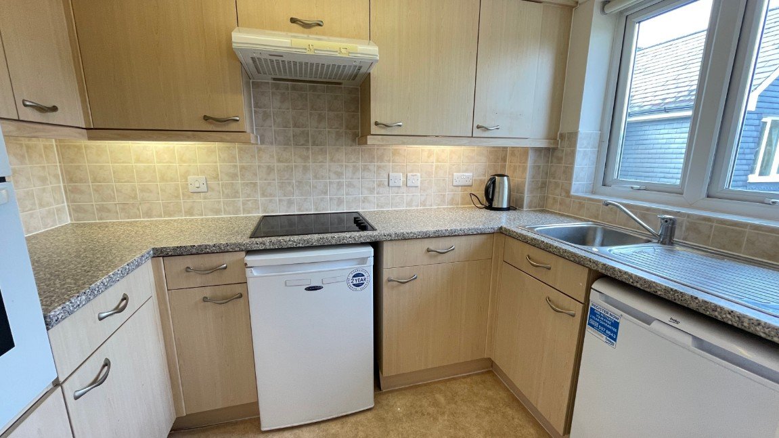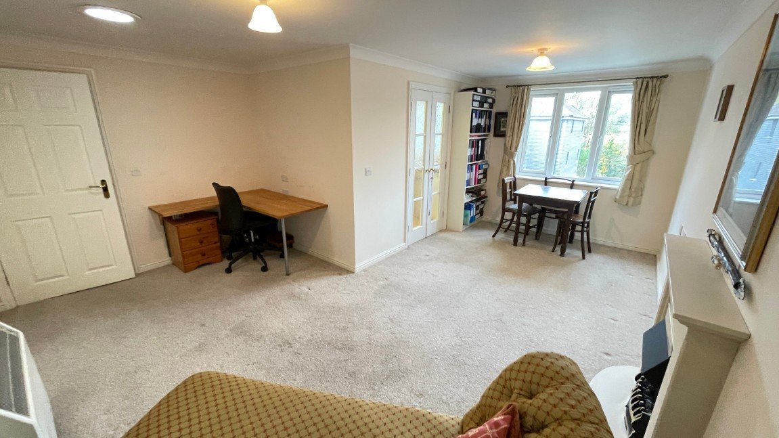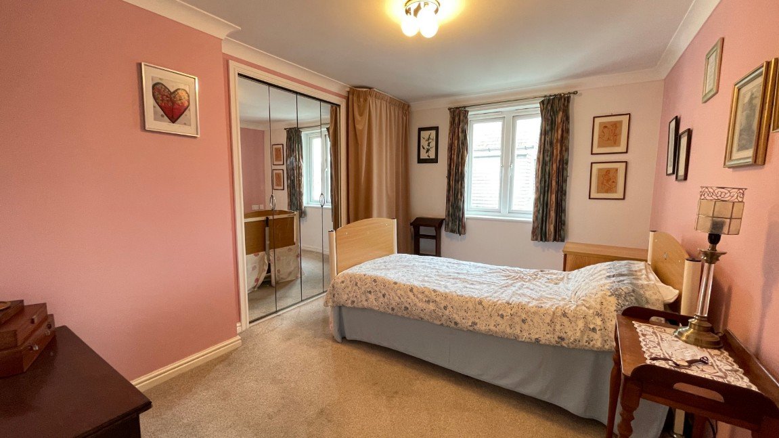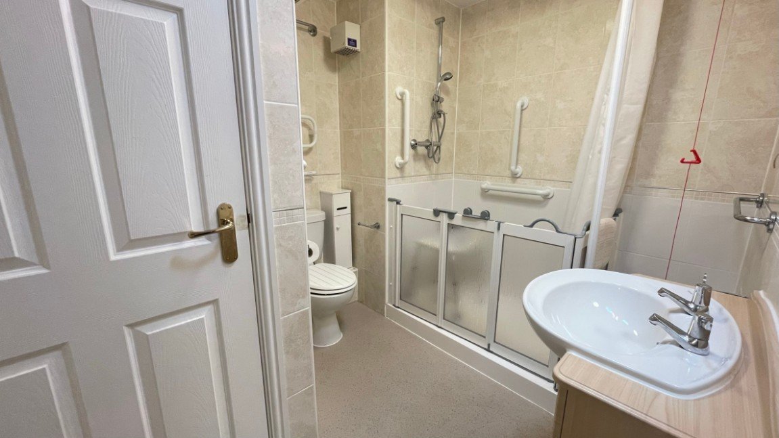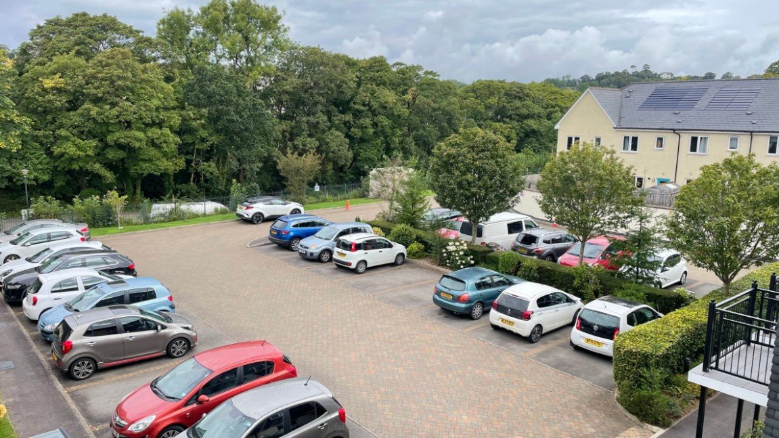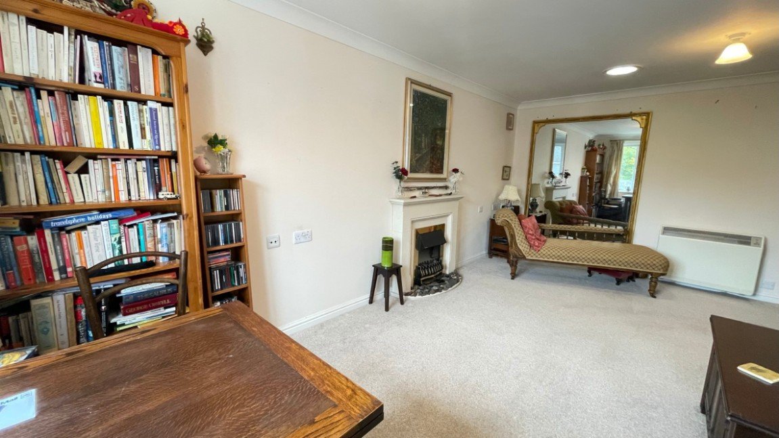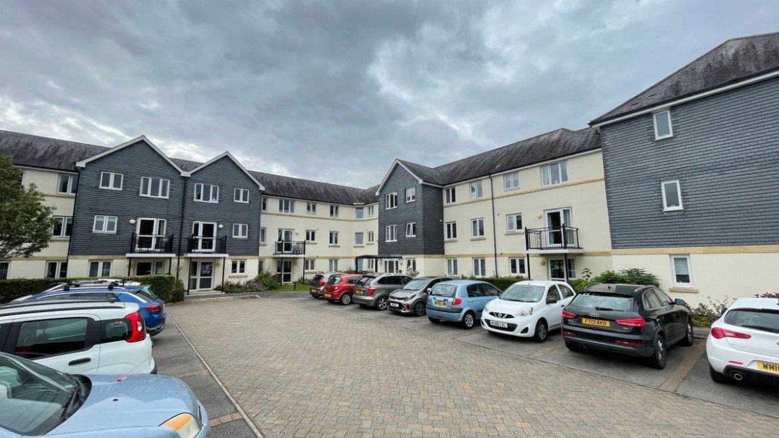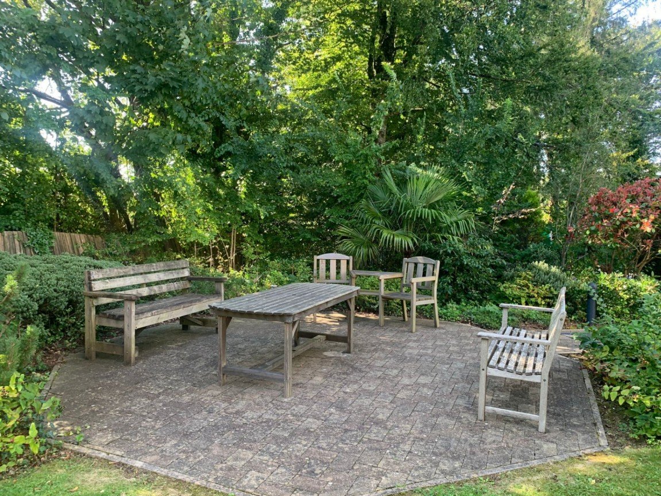St John’s Court, Tavistock, PL19 9FD
Guide Price
£130,000
Property Composition
- Apartment
- 1 Bedrooms
- 1 Bathrooms
- 1 Reception Rooms
Property Features
- One Bedroom Retirement Apartment for the Over 55's
- Excellently Location just South of the Town Centre
- Spacious L Shape Lounge/Diner
- Front Facing with a Pleasant and Interesting Outlook
- For Sale with No Chain
- Built By McCarthy and Stone in 2008
- Visiting Development Manager
- Includes Residents Lounge and Laundry Room
- Quote ref DT0134
- Call Now for an accompanied viewing
Property Description
SITUATION
Tavistock is a thriving Stannary market town in West Devon, nestled on the western edge of Dartmoor National Park. Tavistock is an ancient town, rich in history dating back to the 10th century and famed for being the birthplace of Sir Francis Drake. Largely the 19th -century town centre is focused around Bedford Square which is a short stroll from this property. The town offers a superb range of shopping, boasting the famous Pannier Market and a wide range of local and national shops. Also there are public houses, cafes, restaurants, social clubs, riverside park, leisure centre, theatre, doctors surgery, dentists and Tavistock Hospital. There are excellent educational facilities including primary and secondary schools in the state and private sector. The town has superb recreation and sporting facilities including; Tennis club, bowls club, golf club, cricket clubs, football club and athletics track. Plymouth, some 15 miles to the south, offers extensive amenities. The cathedral city of Exeter lies some 40 miles to the northeast, providing transport connections to London and the rest of the UK via its railway links and the M5 motorway. https://youtu.be/sYCTK6qP-Nc
St Johns court retirement complex is excellently located just south of the town centre and within relatively easy walking distance. A gated retirement community for the over 55's at the end of Abbey Rise with a private allocated car park and pretty communal gardens to offer peace and quiet for later life in style.
ACCOMMODATION
The apartment briefly comprises of an entrance hallway, L shaped and spacious lounge/diner, fitted kitchen, bedroom, shower room, airing cupboard and further storage cupboard. A front facing apartment to the car parking area and towards the town centre.
St John's Court, built by McCarthy & Stone and consists of 51 apartments arranged over three floors each served by a lift. The apartments consist of one or two bedrooms. The Development Manager can be contacted from various points within each property in the case of an emergency. For periods when the Development Manager is off duty there is a 24 hour emergency Appello call system. It is a condition of purchase that residents be over the age of 55 years.
The building is excellently maintained by an in-house manager and is serviced by a lift and communal areas, including a residents lounge, kitchen, washing machine and tumble dryer room, visitors suite and there is a real feeling of community within the building if you wish to be involved.
On a full accompanied viewing of the apartment and the building, all of the important local amenities will be discussed with any interested party.
ENTRANCE HALL - With illuminated light switch, power point. Ceiling light point. Smoke detector. Entry security system. Emergency intercom with pull cord. Electric meter cupboard.
As the apartment is on the top floor there are a couple of very convenient light tunnels from the loft providing natural light during the day which will save on electricity.
LIVING/DINING ROOM 5.39m (17'8'') max x 4.47m (14'8'') max - Electric night storage heater. Power points to include TV/FM aerial point. Feature fire surround inset with electric flame effect fire. Telephone point, uPVC double glazed window to front aspect.
KITCHEN - Partly tiled and fitted with a range of wall and floor units with under pelmet lighting and work tops. Stainless steel unit with single drainer. Free standing fridge, freezer and ceramic hob with extractor hood. Electric oven. uPVC double glazed window to front aspect.
BEDROOM 3.89m (12'9') x 2.66m (8'9'') max - Built in wardrobe with folding mirror doors, further shelving. Illuminated light switch. Electric storage heater. Power points. Telephone point, uPVC window to front aspect.
SHOWER ROOM - Fully tiled and fitted with suite comprising Double shower cubicle with stainless steel mains shower above, hand grips, safety door enclosure, emergency pull cord. WC with low level flush. Vanity unit with fitted wash hand basin. Extractor fan. Heated towel rail. Wall mounted electric heater. Airing cupboard.
TENURE - LEASEHOLD
125 year Lease Commenced 1st February 2008 with approx 110 years left.
EPC Rating - C
Annual Service Charge £2,825.60 Annual Ground Rent £425.00
Please quote DT0134
PLEASE NOTE
We may refer buyers and sellers through our panel of chosen Conveyancers. It is completely your decision whether you choose to use their services. Should you decide to use their services you should know that we would receive a referral fee of £100 (plus Vat) from them for referring you. These firms have been handpicked and we only refer you to the best local firms with a proven track record of high customer service.
We also refer buyers and sellers to our Financial Advisers. It is your decision whether you choose to use their services. Should you decide to use any of their services you should be aware that we would receive a average referral fee of £200 from them for recommending you.
You are not under any obligation to use the services of any of the recommended providers, though should you accept our recommendation the provider is expected to pay us the corresponding referral fee.
Prior to a sale being agreed and solicitors instructed, prospective purchasers will be required to produce identification documents to comply with Anti-Money Laundering regulations. These checks currently cost £20 per check which we request that you pay for.


