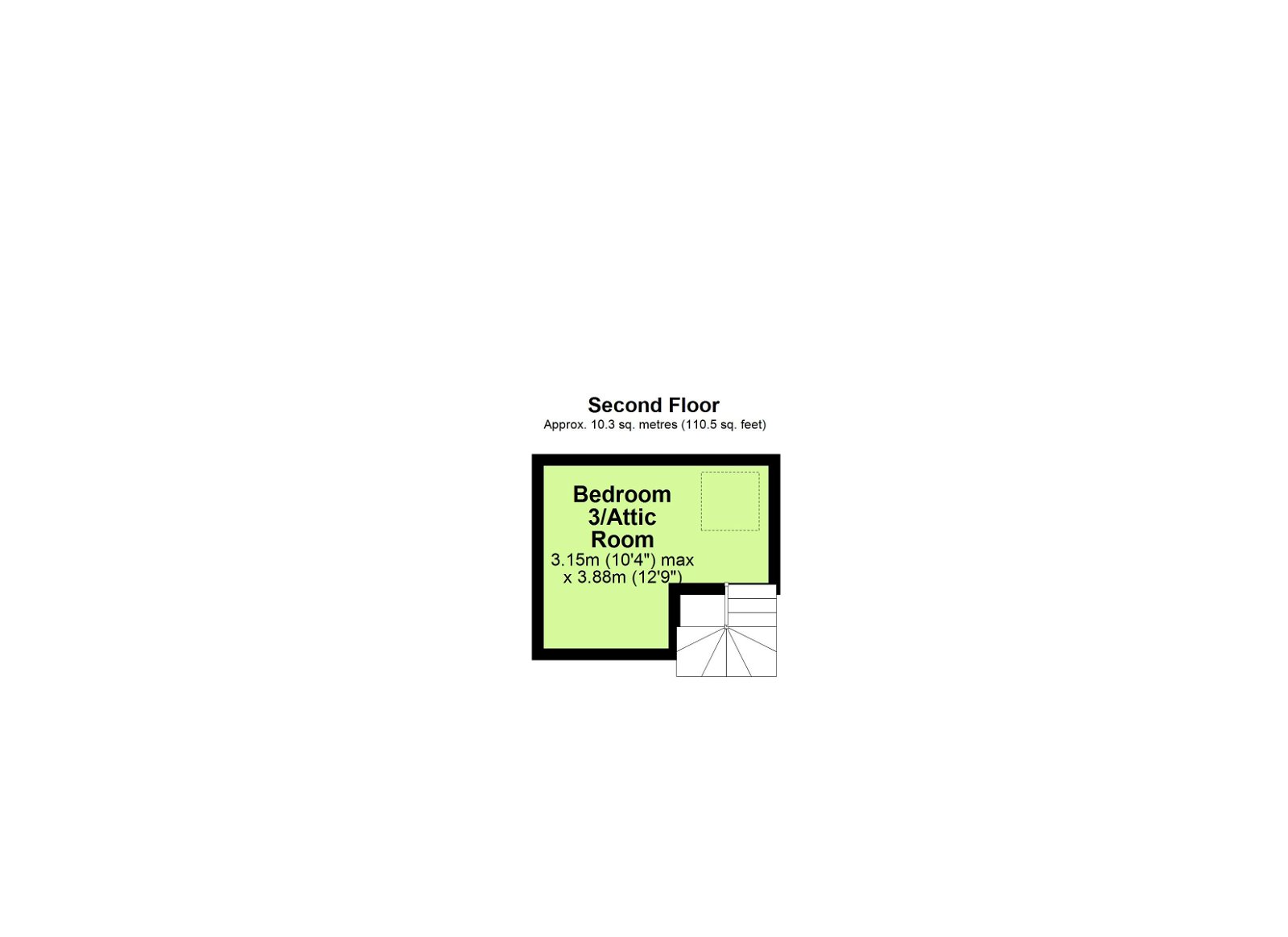Commerical Street, Gunnislake, Cornwall, PL18 9JW
Guide Price
£239,950
Property Composition
- Cottage
- 2 Bedrooms
- 1 Bathrooms
- 4 Reception Rooms
Property Description
SUMMARY
A simply gorgeous character cottage comprising; two double bedrooms and attic room, three charming receptions room, fantastic open plan kitchen/breakfast/sun room, modern downstairs bathroom, beautiful rear garden with stone workshop. With character features at every turn and immaculately presented throughout call now to book your viewing. Quote Ref DT0134.
LOCATION
Gunnislake is part of the parish of Calstock and is a large village located close to the Devon/Cornwall border and within the historic Tamar Valley Area of Outstanding Natural Beauty. The area owes its size and economic growth to the great mining boom of the nineteenth century. A beautiful region including the award-winning museum and visitor centre at Morwellham Quay and the nearby viewing point and breath-taking open spaces of Kit Hill. Gunnislake is largely residential, with popular public houses and amenities, two local Primary Schools and has its own week-long festival in August. Within a minutes drive is a nearby petrol station and Asda convenience store and the Gunnislake railway station northern terminus of the Tamar Valley Line, which connects the villages of the Tamar Valley with Plymouth.
6 miles west is the town of Callington with a population of around 6,000 people and is situated in the heart of South East Cornwall and benefits from great transport links and bus service. It has primary and secondary schooling with a Community College which specialises in Sports and Music. The town’s facilities include a Tesco’s store, a wide range of local shops and a health centre.
The city of Plymouth, offering a wider range of facilities is within 20 miles, whilst the city of Exeter is within 44 miles. Both cities have excellent transport links with main line train links, International ferry port at Plymouth and regional airports at Exeter and Newquay (41 miles). St Mellion International Golf Resort is on the route to Plymouth and less than 9 miles away.
The nearby town of Tavistock (5 miles south east) is a thriving Stanary market town in West Devon, nestled on the western edge of Dartmoor National Park. Tavistock is an ancient town, rich in history dating back to the 10th century and famed for being the birthplace of Sir Francis Drake. Largely the 19th-century town centre is focused around Bedford Square. The town offers a superb range of shopping, boasting the famous Pannier Market and a wide range of local and national shops. Also there are public houses, cafes, restaurants, social clubs, riverside park, leisure centre, theatre, doctors surgery, dentists and Tavistock Hospital. There are excellent educational facilities including primary and secondary schools in the state and private sector. The town has superb recreation and sporting facilities including; Tennis club, bowls club, golf club, cricket clubs, football club and athletics track.
ACCOMMODATION
A simply stunning and spacious character cottage in the centre of the village of Gunnislake, just over the border into Cornwall. The condition and presentation of the cottage throughout is a credit to the current owners and is a must view property. Main features includes; three separate reception rooms, three double bedrooms (third bedroom/attic room), a quirky yet fantastic open plan kitchen/breakfast/sun room and a incredibly pretty rear garden and stone workshop.
Elidor is an intriguing cottage in Commercial Street, Gunnislake which once upon a time was a bustling shopping hub around the 1850's to the early 20th Century during the mining boom. With a very interesting past and being right in the centre of the original commercial hub of this Cornish Mining Village.
On the very spacious ground floor the accommodation comprises; entrance hall leading to a front versatile reception room, leading to a cosy living room with central staircase to the first floor. If these two rooms don't already offer enough space you have a further sitting room with an inglenook fireplace and flagstone slate flooring, a gorgeously cosy room. At the rear of the cottage in a single storey extension with superb open plan living and sure to the heart of the home and most used space in the property. Here you can socialise with friends and family with breakfast/sun room and kitchen. The natural wood kitchen complements the style of the cottage perfectly. With a polycarbonate roof their is plenty of light flooding in, which is why this space is awesome to grow a variety of plants. There is also an adjoining modern downstairs bathroom, a common feature with character cottages.
Upstairs from the landing is access to two double bedrooms. The front bedroom (2nd) includes a wooden wardrobe and an outside opening window with views over the village and to the Tamar Valley. The main bedroom to rear overlooks the rear garden and includes fitted wardrobes. There is a returning staircase from the landing to the third bedroom/attic room which includes a skylight and eaves storage space on both sides.
OUTSIDE
The rear garden has been beautifully finished and makes quite a first impression. With steps and sleepers leading up and beds stocked with a variety and pretty shrubs and plants this can be a cottage garden to be proud of. There are two patio areas for you to relax and entertain friends in relative peace and privacy. There is also a stone workshop and storage area which is well equipped and includes power and light.
ROOM DIMENSIONS
Reception/Dining Area 2.46m (8'1'') x 4.20m (13'9'') Living Room 3.61m (11'10'') x 4.95m (16'3'') Sitting Room 2.82m (9'3'') x 4.95m (16'3'')
Breakfast/Sun Room 5.17m (16'11'') x 2.12m (7') Kitchen 2.20m (7'3'') x 2.51m (8'3'') Bathroom 1.79m (5'11'') x 2.51m (8'3'')
Bedroom One 3.08m (10'1'') x 3.76m (12'4'') Bedroom Two 3.78m (12'5'') x 2.29m (7'6'') Bedroom Three/Attic Room 3.15m (10'4'') x 3.88m (12'9'')
COUNCIL TAX: Band A (Average Annual £1,406)
EPC Rating - D
TENURE: FREEHOLD (Flying FREEHOLD area to front right)
SERVICES Mains Drains, mains gas central heating, Double glazed windows.
View the property report for further information.
PLEASE NOTE
We may refer buyers and sellers through our panel of chosen Conveyancers. It is completely your decision whether you choose to use their services. Should you decide to use their services you should know that we would receive a referral fee of £100 (plus Vat) from them for referring you. These firms have been handpicked and we only refer you to the best local firms with a proven high track record.
We also refer buyers and sellers to our Financial Advisers. It is your decision whether you choose to use their services. Should you decide to use any of their services you should be aware that we would receive a average referral fee of £200 from them for recommending you.
You are not under any obligation to use the services of any of the recommended providers, though should you accept our recommendation the provider is expected to pay us the corresponding referral fee.
Prior to a sale being agreed and solicitors instructed, prospective purchasers will be required to produce identification documents to comply with Anti-Money Laundering regulations. These checks currently cost £20 per check which we request buyers pay for.


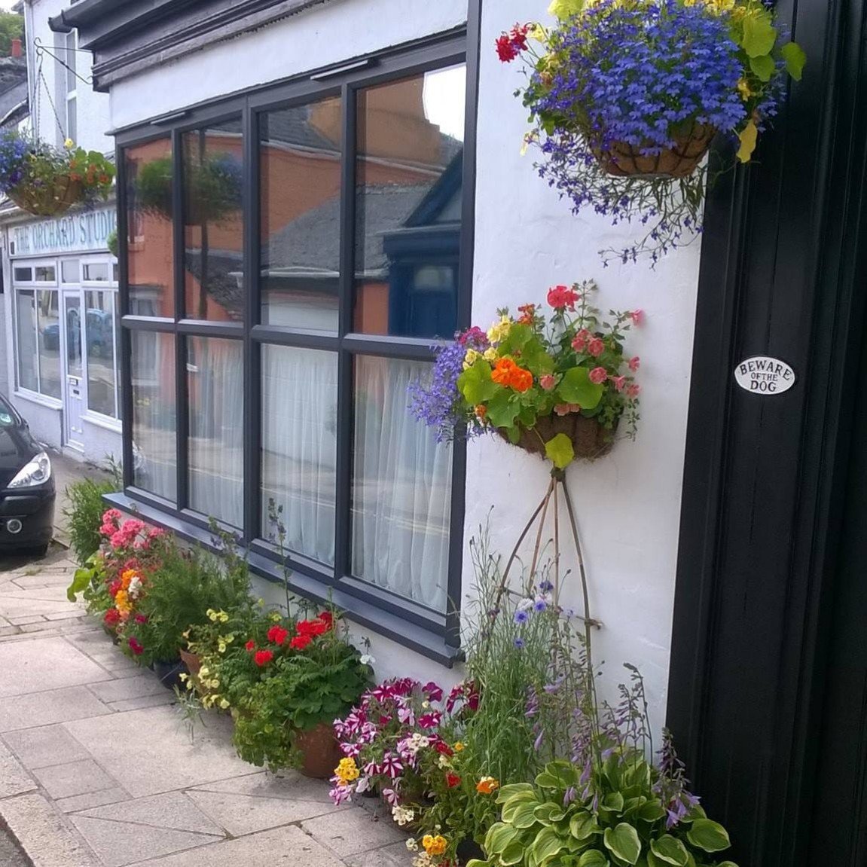
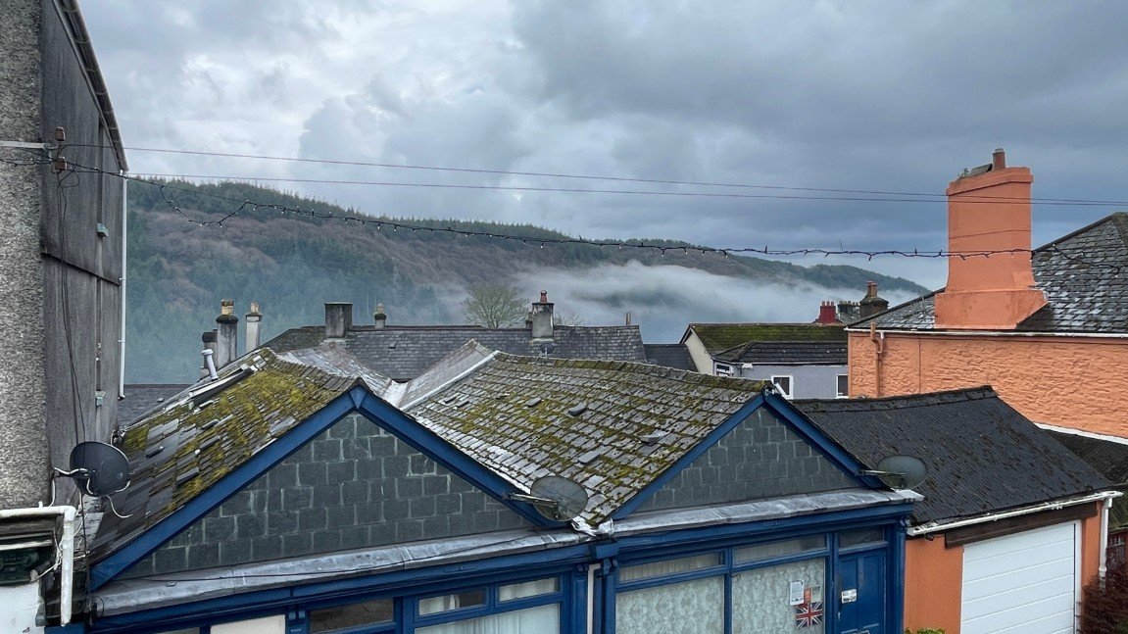
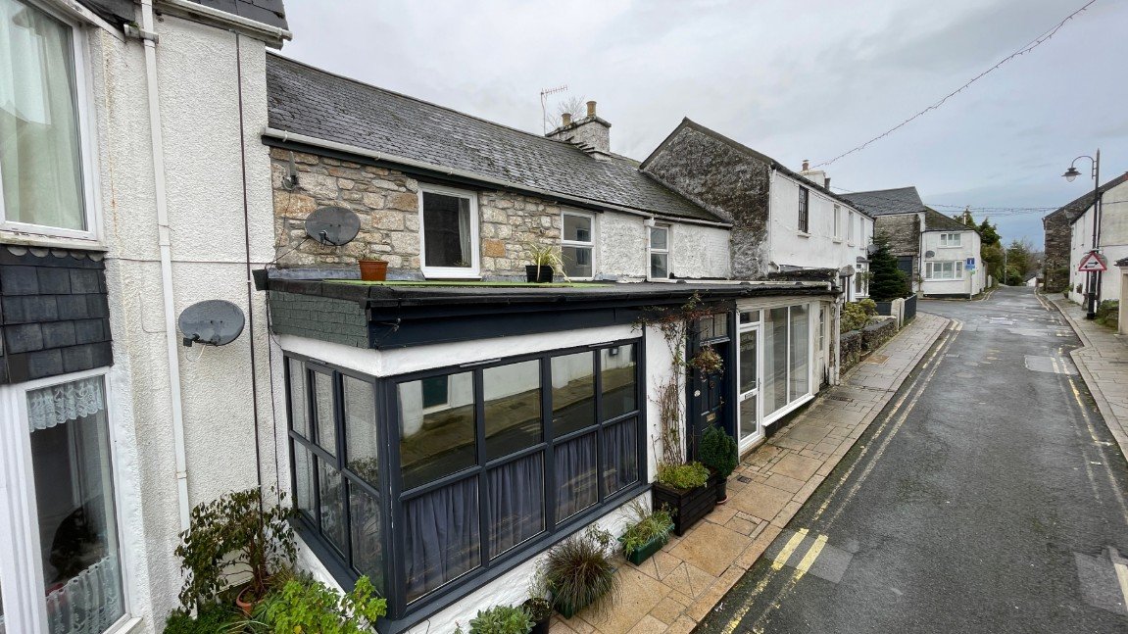
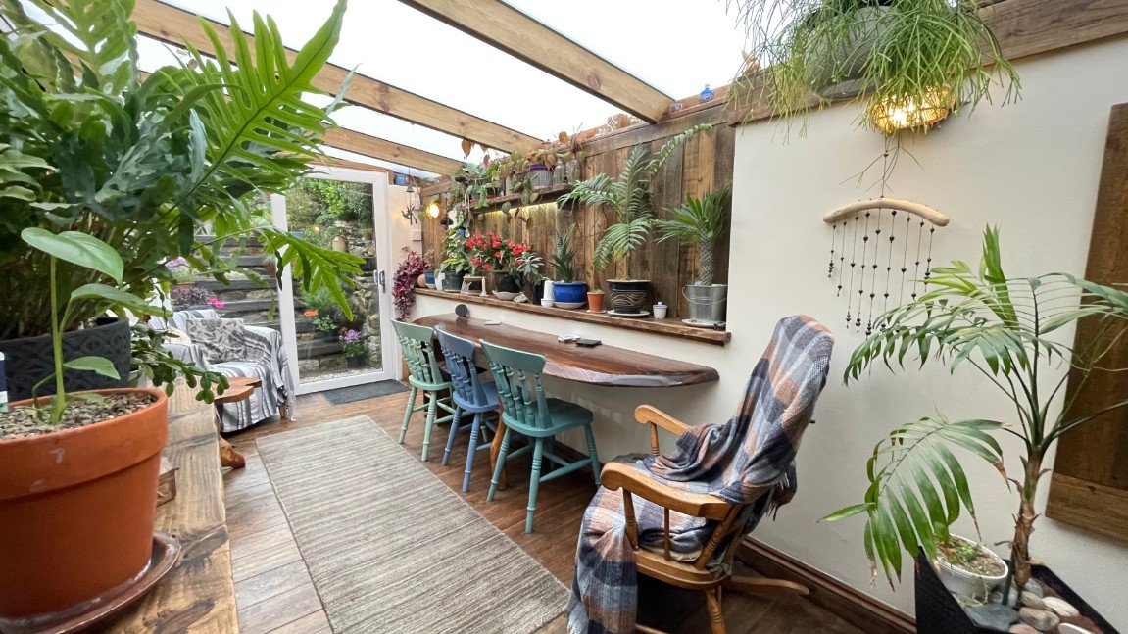
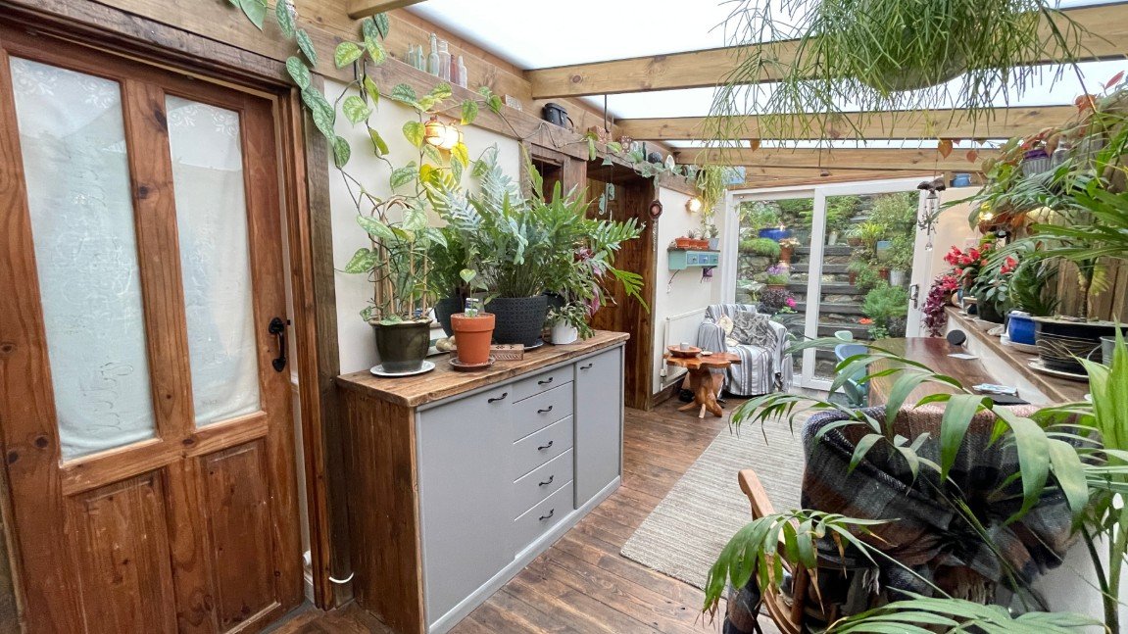
_1705749610911.jpg-big.jpg)
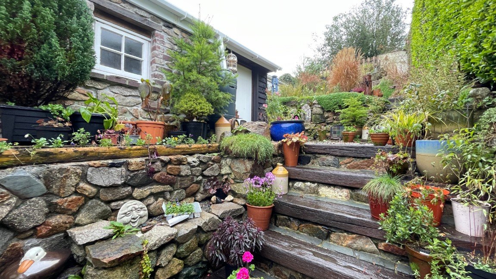
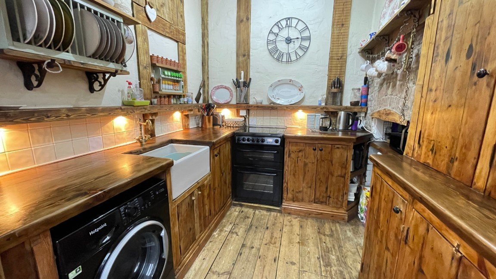
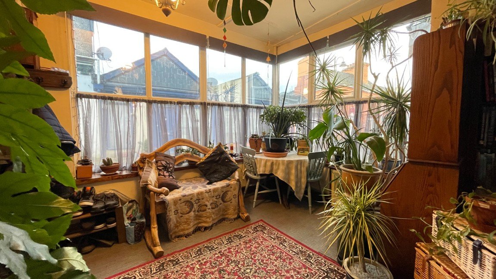
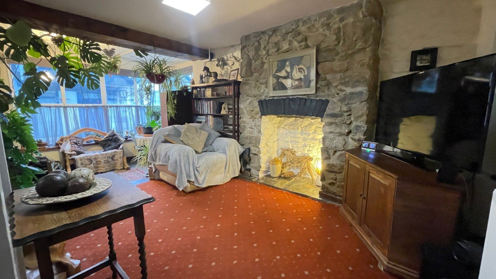
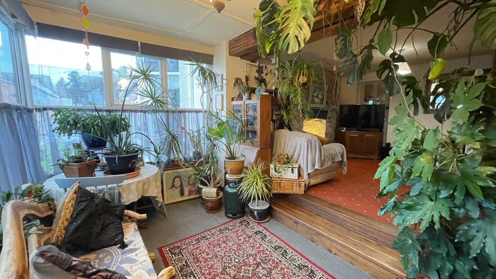
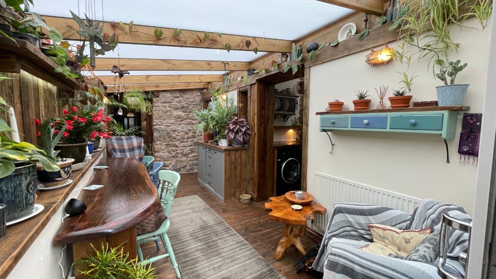
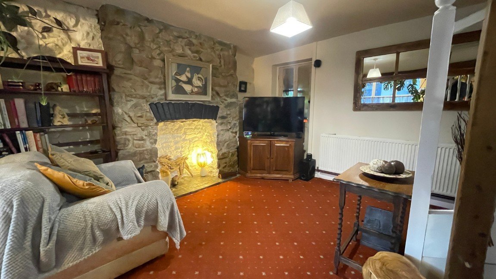
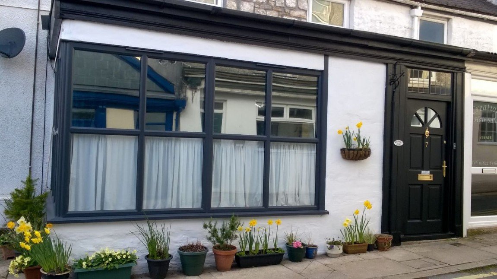
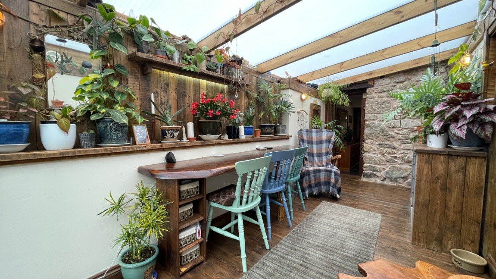
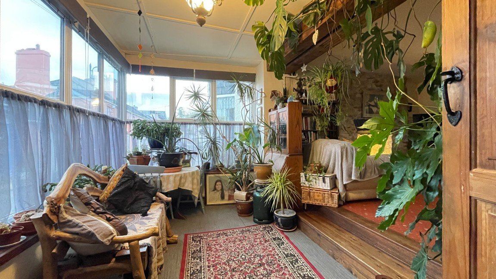
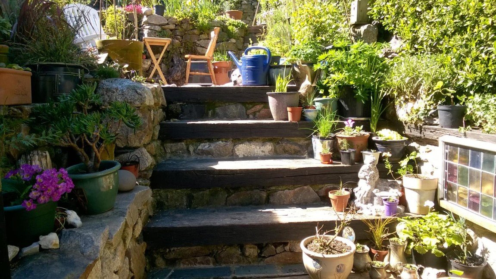
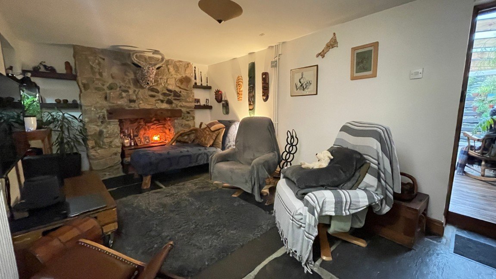
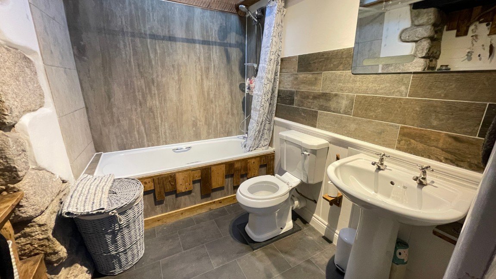
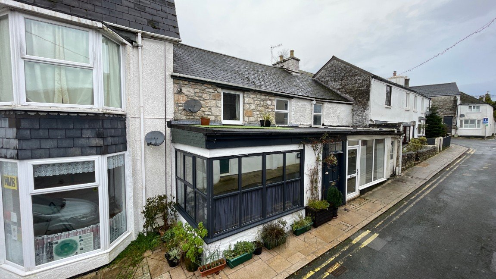
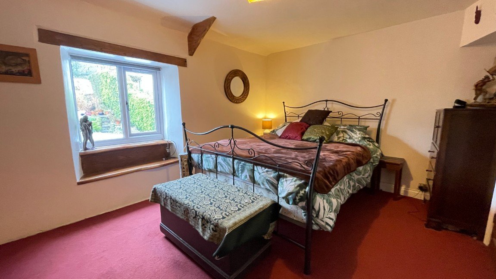
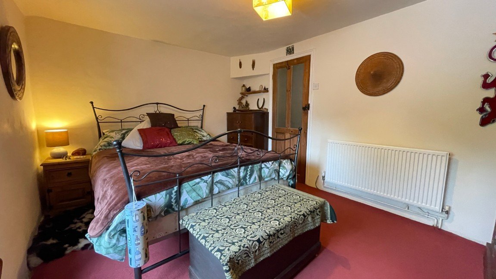
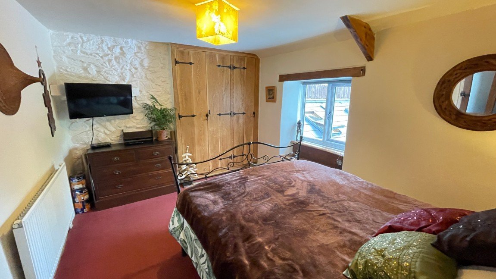

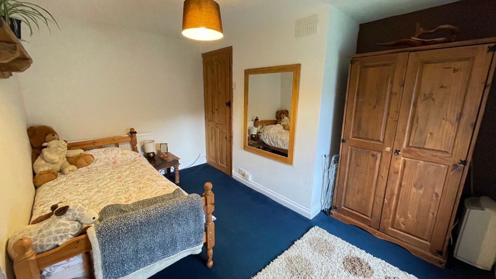
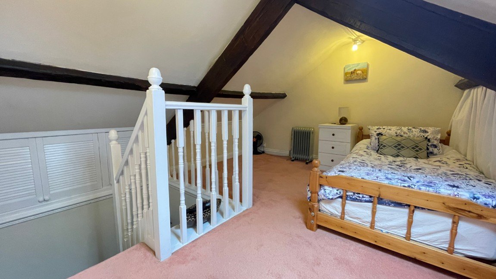
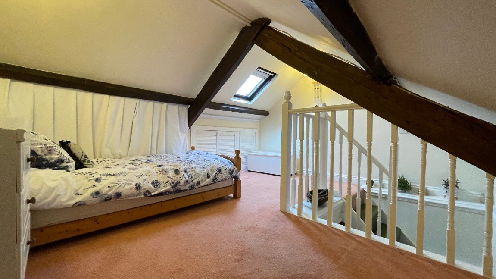
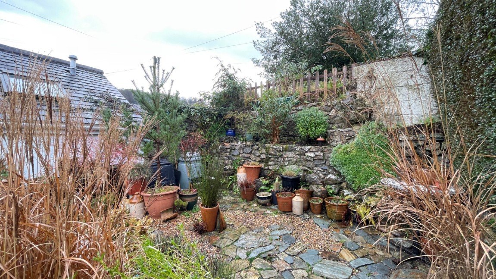
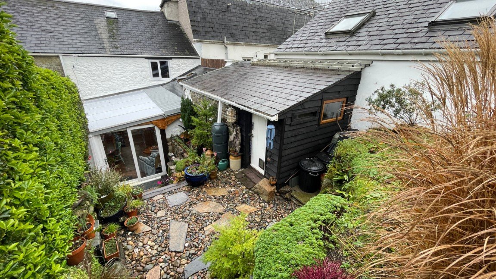
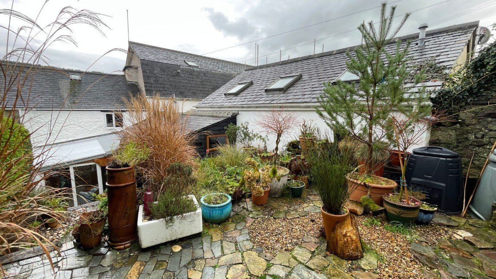

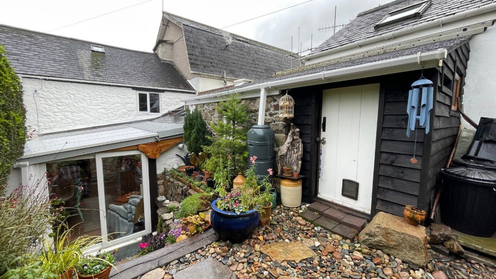
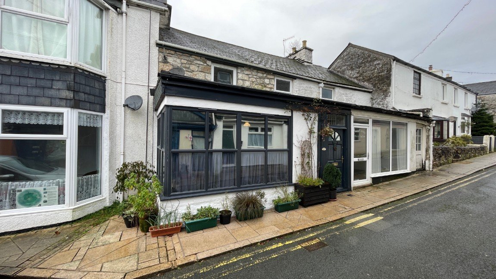
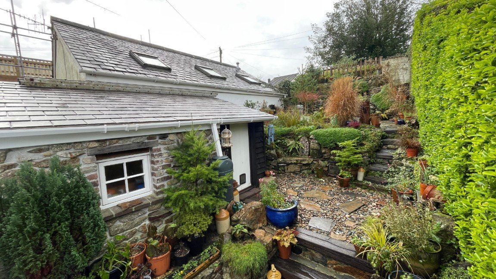
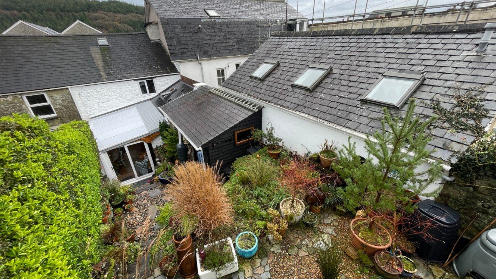
_1703160778285.jpg)
_1703160803022.jpg)
