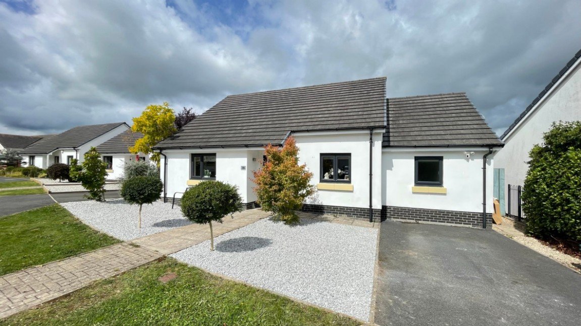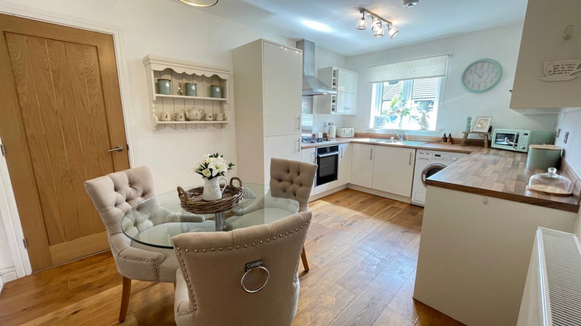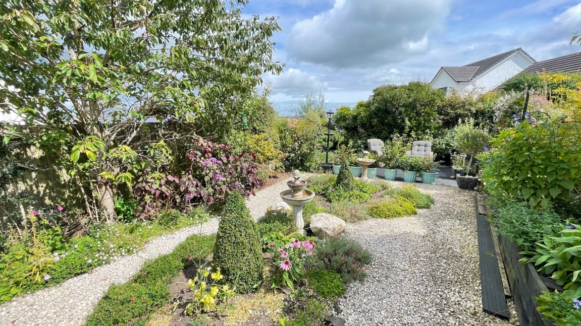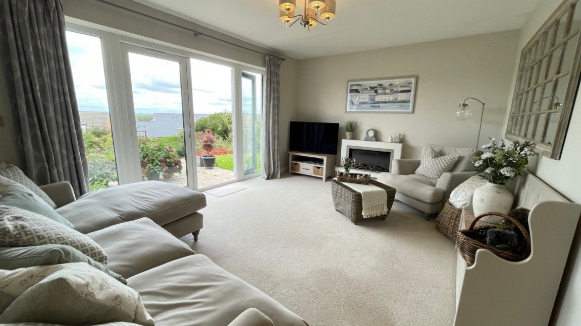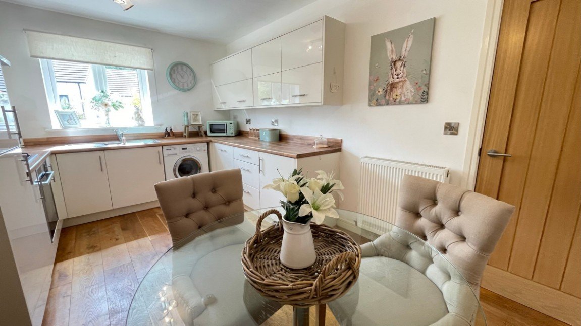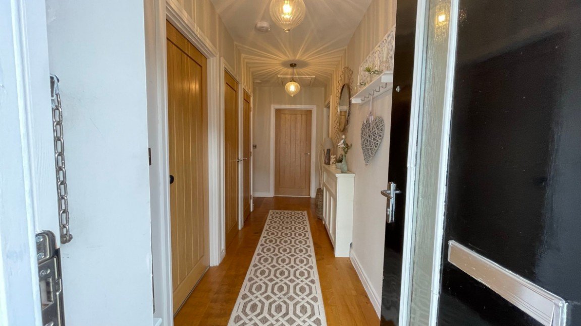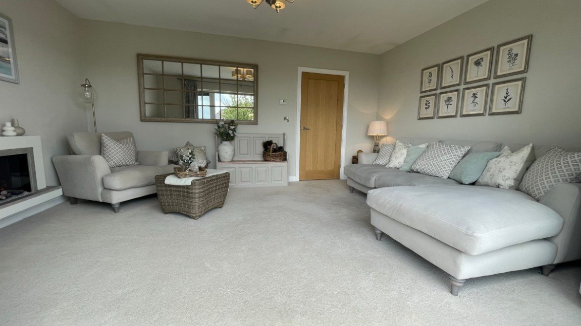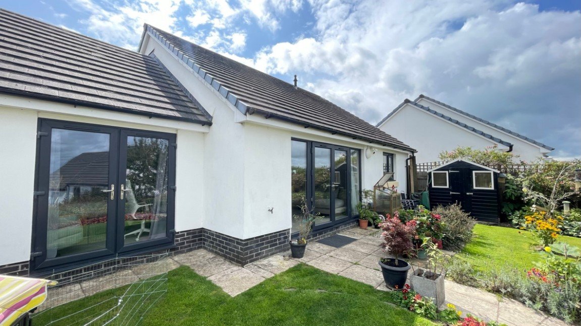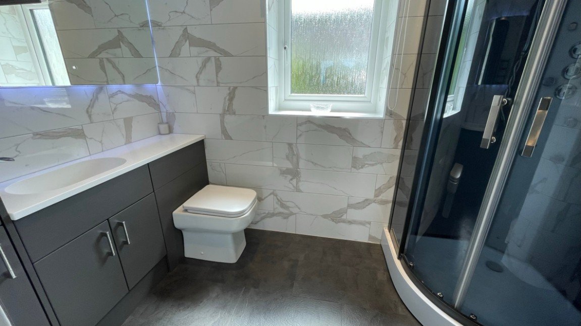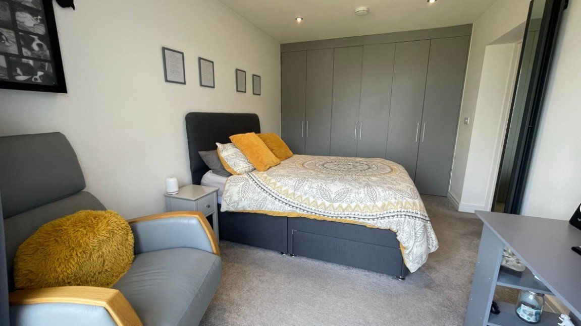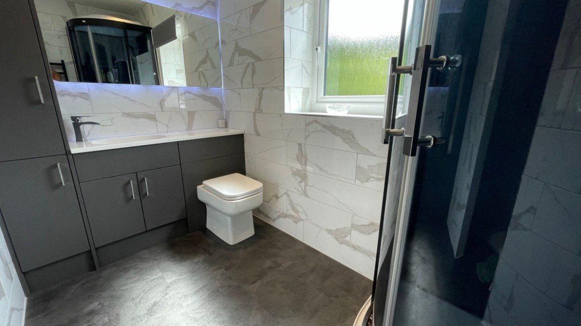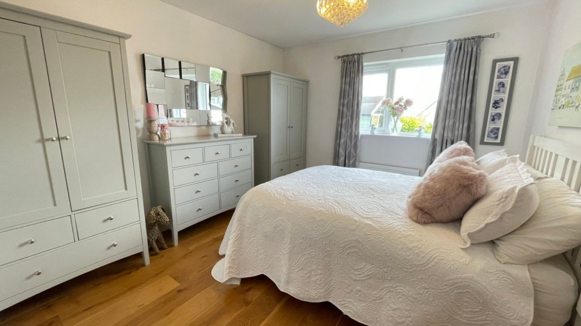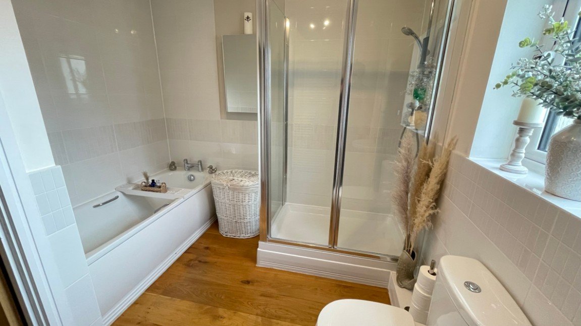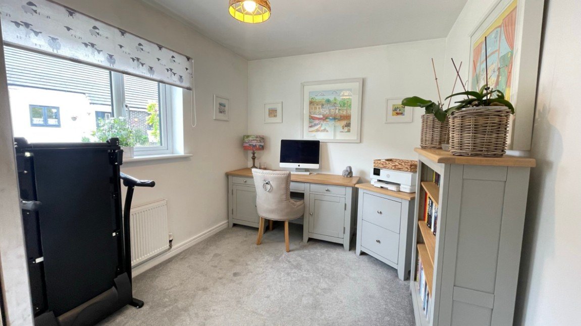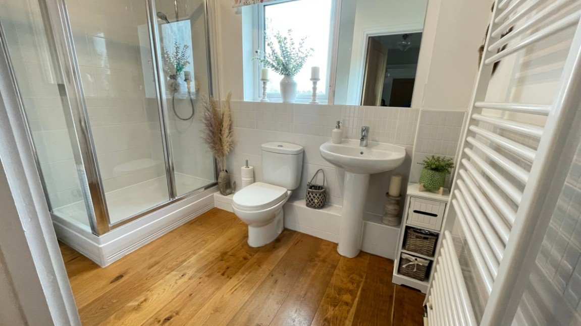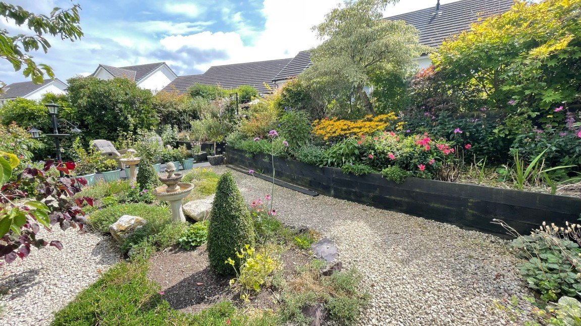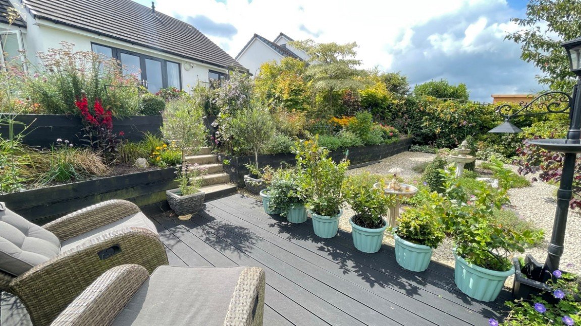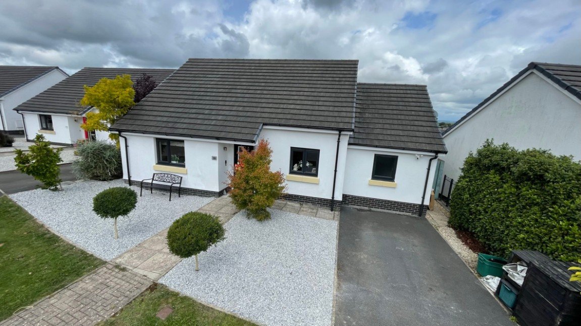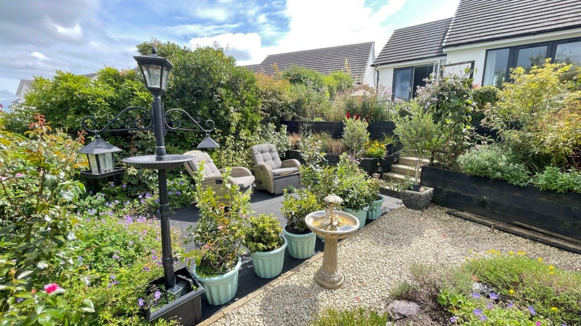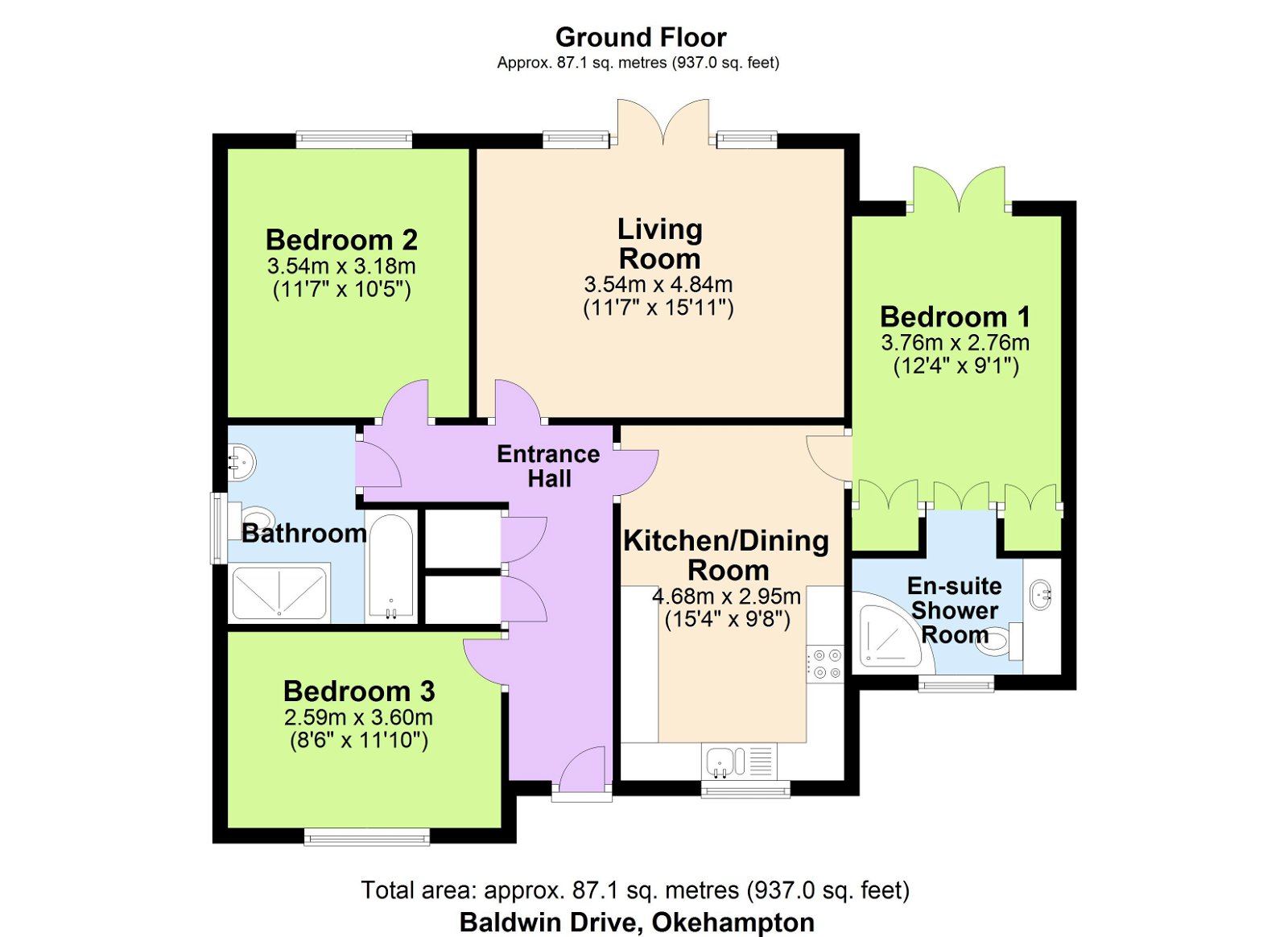Baldwin Drive, Okehampton, EX20 1UQ
Guide Price
£340,000
Property Composition
- Bungalow
- 3 Bedrooms
- 2 Bathrooms
- 1 Reception Rooms
Property Description
SITUATION
Okehampton is a traditional Devon market town nestling in the northern foothills of Dartmoor, and is a great place for the outdoor enthusiast. Surrounded by spectacular countryside, the area makes a great base for outdoor adventures.
To the north of the town are Dartmoor's two highest peaks, whilst to the south lies the National Trust gorge at Lydford - a picturesque village with its Whitelady waterfall.
With Okehampton being near the centre of the county, the north and south coasts are approximately 30 miles away and enviously, the A30 dual carriageway is a couple of minutes drive away which provides first class transport links to Cornwall and Exeter (only 30 mins away).
If that isn't enough, in 2021, Great Western Railway opened the Dartmoor line, allowing for better connections between Exeter and Okehampton. The journey from Exeter is roughly 40 minutes of beautiful, scenic countryside, only stopping at Crediton in between. This has put a noticeable spring in the step of the town and it's economic prosperity and has made Okehampton a property and commuting hot spot.
Simmons Park, created by Sydney Simmons in the early 1900 sits in the south east of the town centre. The park encompasses Kempley Meadows, an area plentiful with wildlife, benches to sit on, and lots of space for your little ones to run around in! Facilities are open to the public and include a leisure centre, a bandstand, s children’s play area, a public garden, and much more.
Local amenities include a Victorian shopping arcade, a museum, a lovely park for picnics and the second oldest Norman Castle in the county. You also have a varied and comprehensive range of local and national shops, a cinema and a even a Waitrose!
Baldwin Drive is a highly regarded residential area and nicely located, just east of the town centre providing easy access to the town and schools and also connecting to the A30 dual carriageway.
ACCOMMODATION
This stunning detached bungalow built in 2012 briefly comprises of an entrance hallway, superb kitchen/dining room, three bedrooms, four piece bathroom, en-suite to the main bedroom and a spacious living room. Presented throughout to an exceptionally high standard. To the front is a well kept and low maintenance garden with a driveway. To the rear are beautiful landscaped gardens, comprehensively stocked with plants, shrubs and bushes providing an excellent level of privacy and incredibly pleasing to the eye.
As soon as you walk through the front door the property makes a fantastic first impression. With engineered oak flooring which continues in to the kitchen/diner, the 2nd bedroom and the four piece bathroom. There are matching high quality doors throughout so you are sure to not be disappointing on an internal inspection.
All of the three bedrooms are of a good size with plenty of room for wardrobes and furniture. The main bedroom includes fitted wardrobes, double French doors to the garden and a sublime modern en-suite shower room.
The kitchen/dining room is a stunning room with the modern kitchen including an integrated fridge/freezer, dishwasher, NEFF slide and hide electric oven, four ring gas hob with extractor hood over, 1 & 1/2 stainless steel sink with drainer and space and plumbing for a washing machine.
The living room is really spacious and well designed with a view across the rear garden via two windows and double doors which open out to the rear garden.
The rear garden has an upper level with lawns, patio area and raised beds. Steps lead down the the lower level which has been wonderfully landscaped and well stocked and a fantastic space to entertain guests or the family on a sunny day.
If this lovely detached property has caught your interest get in contact today to arrange your accompanied viewing.
ENTRANCE HALL - Oak flooring, doors leading to bedroom two and three, airing cupboard housing a modern Worcester Bosch mains gas combi boiler, storage cupboard, access to loft space, kitchen/diner and living room.
KITCHEN/DINING ROOM - 4.68m (15'4'') x 2.95m (9'8'')
LIVING ROOM - 3.54m (11'7'') x 4.84m (15'11'')
BEDROOM ONE - 3.76m (12'4') x 2.76m (9'1'') BEDROOM TWO - 3.54m (11'7'') x 3.18m (10'5'') BEDROOM THREE - 2.59m (8'6'') x 3.60m (11'10'')
TENURE - FREEHOLD
MAINS WATER, DRAINAGE AND MAINS GAS.
Please quote DT0134
PLEASE NOTE
We may refer buyers and sellers through our panel of chosen Conveyancers. It is completely your decision whether you choose to use their services. Should you decide to use their services you should know that we would receive a referral fee of £100 (plus Vat) from them for referring you. These firms have been handpicked and we only refer you to the best local firms with a proven high track record.
We also refer buyers and sellers to our Financial Advisers. It is your decision whether you choose to use their services. Should you decide to use any of their services you should be aware that we would receive a average referral fee of £200 from them for recommending you.
You are not under any obligation to use the services of any of the recommended providers, though should you accept our recommendation the provider is expected to pay us the corresponding referral fee.
Prior to a sale being agreed and solicitors instructed, prospective purchasers will be required to produce identification documents to comply with Anti-Money Laundering regulations. These checks currently cost £20 per check which we request that you pay for.


